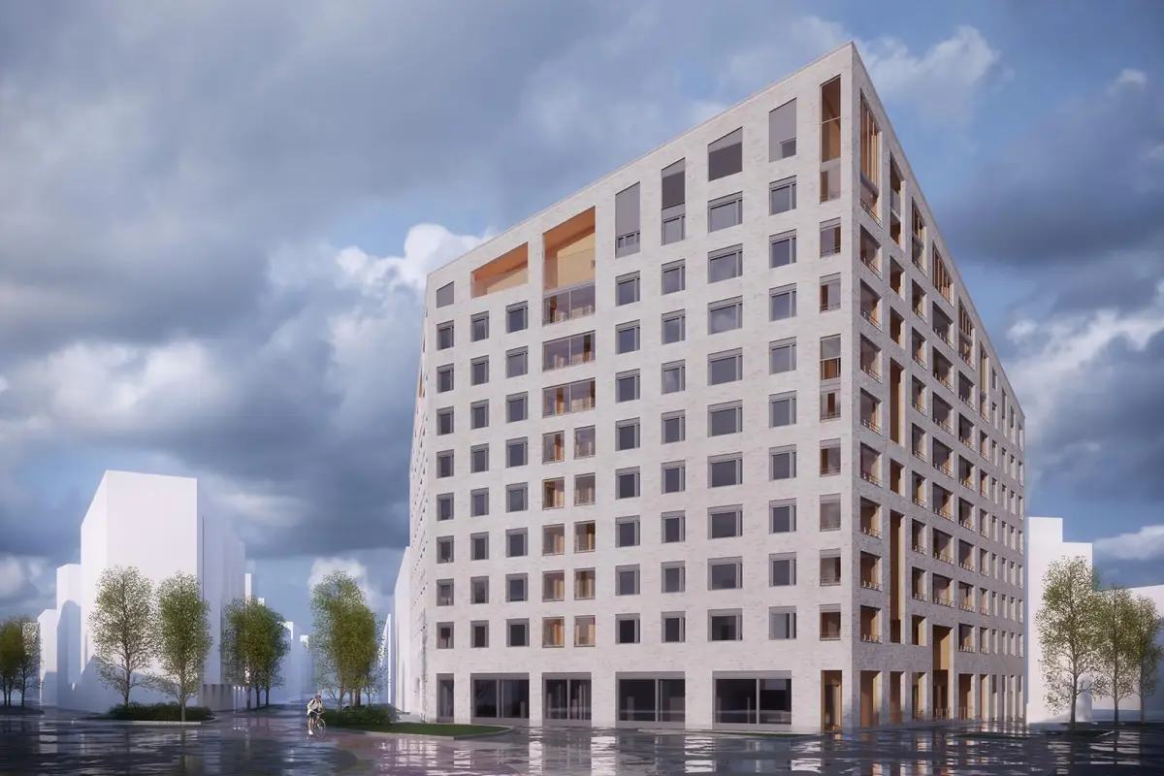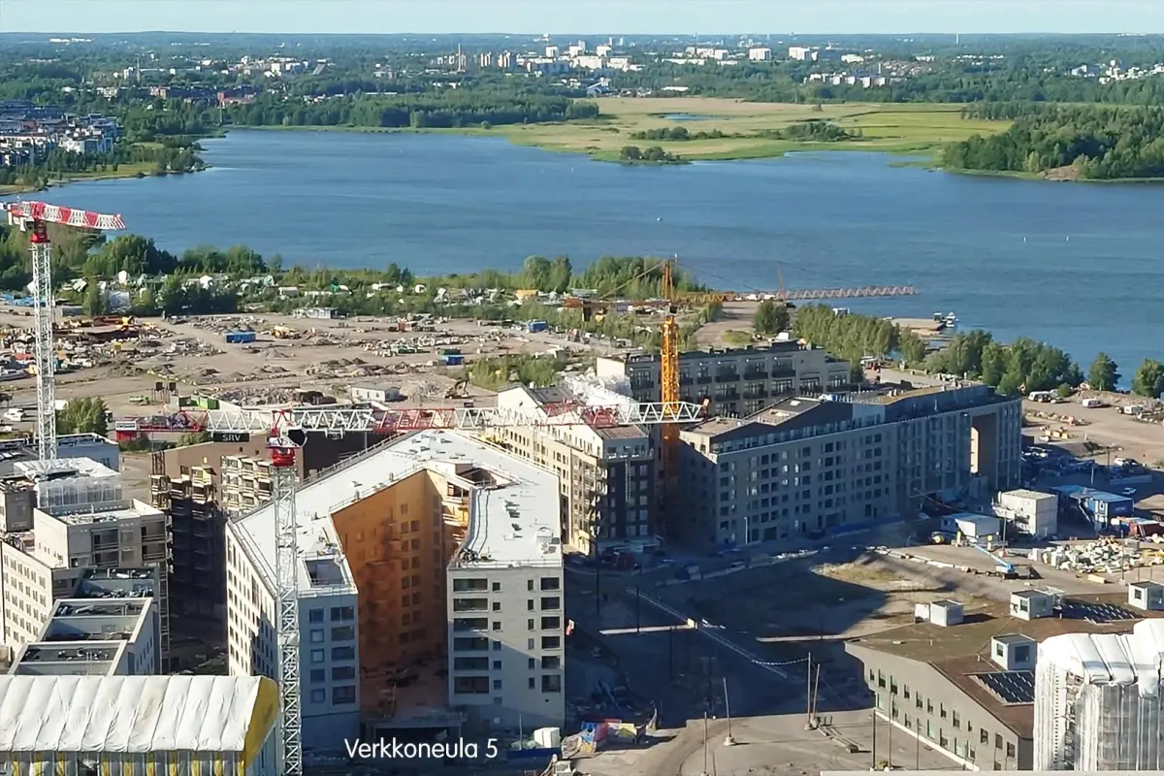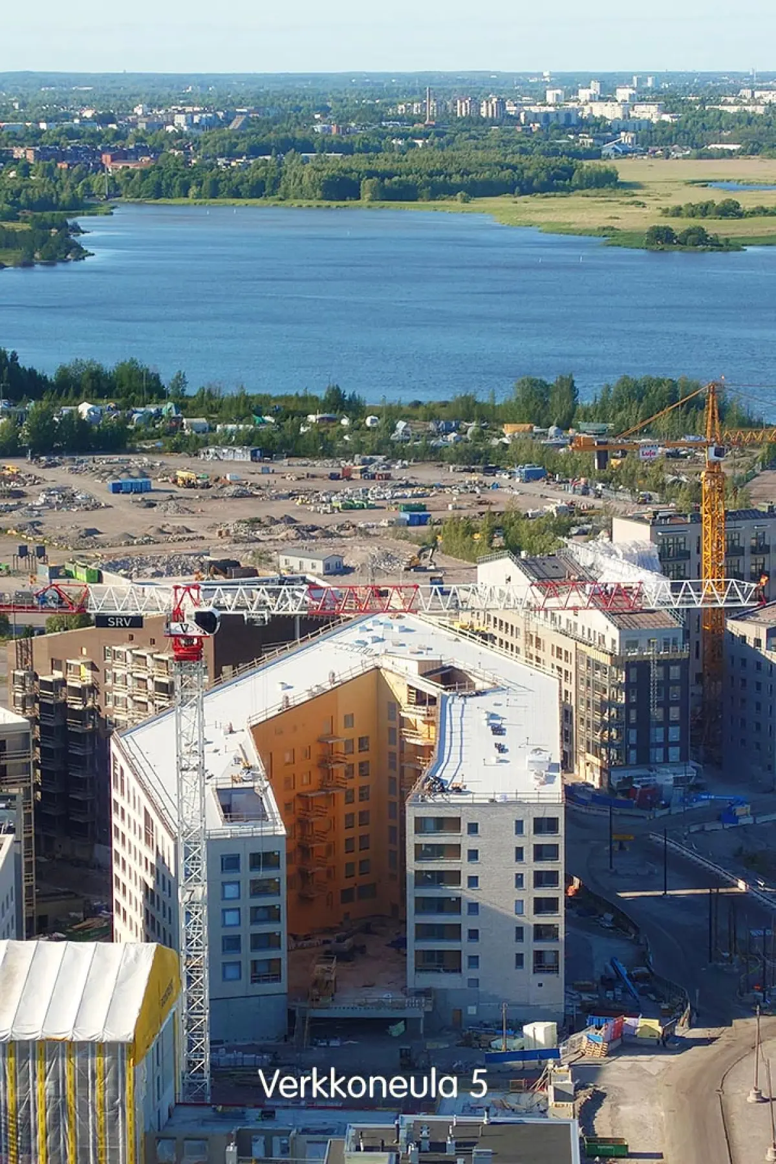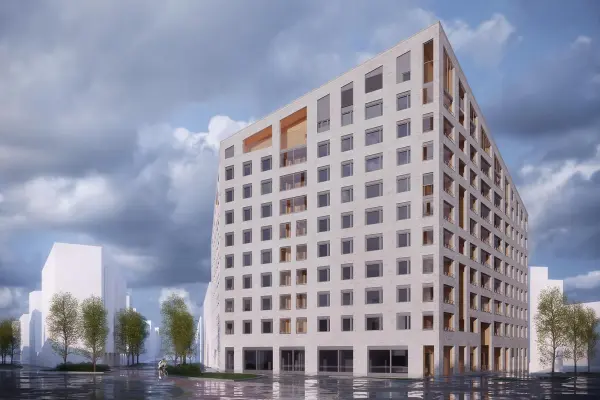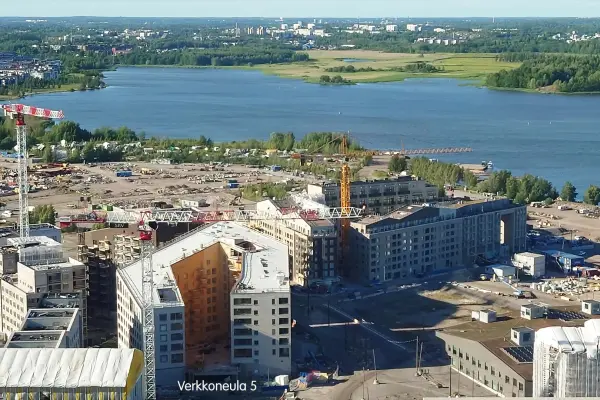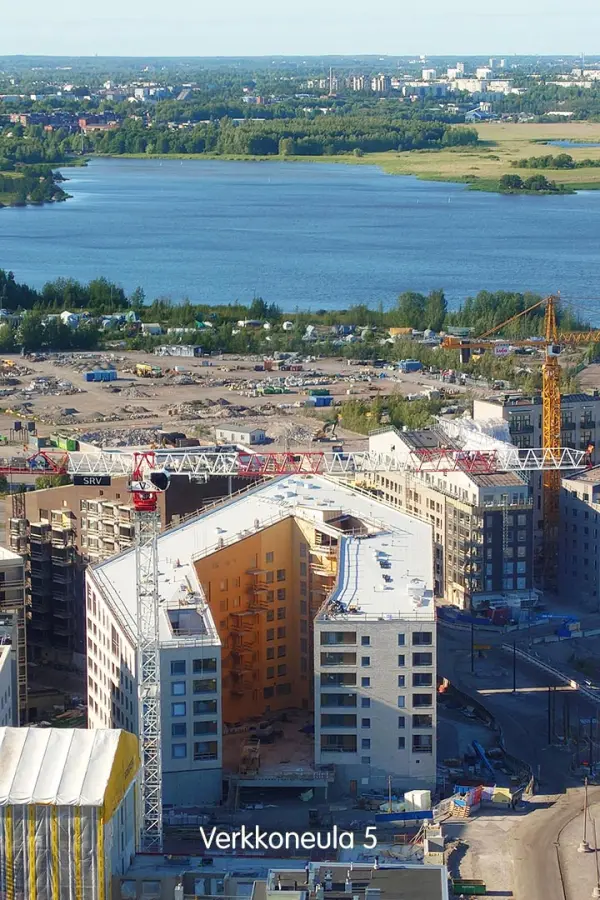Verkkoneula 5
Kalasatama, 00580 HELSINKI
- Vapaana
- Ei vapaita asuntoja
- Kerrostalo, 2024

 Netti sisältyy vuokraan
Netti sisältyy vuokraan
- Yhteistilat:
- Talosauna
Kohteen tiedot
Yhteiskäyttötiloja taloon tulee ensimmäiseen kerrokseen sijoittuva palveluaula, josta löytyy talon postilokerot. Ensimmäisestä kerroksesta löytyvät myös lastenvaunuvarastot, ulkoiluvälinevarastot ja irtaimistovarastot. Toisessa kerroksessa sijaitsevat yhteiskäyttöinen asukastila ja kaksi talopesulaa. Saunaosastot sijaitsevat talon 7. ja 10. kerroksessa. Yhteistilat ovat yhteiskäytössä talon asumisoikeusasuntojen asukkaiden kanssa.
Autopaikkoja kohteeseen tulee 23. Vieraspysäköintiin Verkkosaaren ja Kalasataman alueelta löytyy kiekollisia tai maksullisia pysäköintipaikkoja.
Lemmikit on sallittu. Talo on savuton ja tupakointi on kielletty koko kiinteistön alueella. Taloon on varallisuusrajat.
Kalasataman Verkkosaari asuinalueena
Kalasataman Verkkosaari on moderni ja kasvava asuinalue Helsingin itäisessä kantakaupungissa. Sijainti on erinomainen, sillä alueelta on lyhyt matka keskustaan ja hyvät liikenneyhteydet muun muassa metrolla itäiseen Helsinkiin, keskustaan ja Espooseen sekä raitiovaunulla Kalasatamasta Pasilaan. Alueella on runsaasti palveluita, kuten Redin kauppakeskus, Teurastamon ravintolat ja kulttuuritarjontaa. Myös koulut ja päiväkodit löytyvät läheltä, mikä tekee siitä erinomaisen paikan perheille. Merellinen ympäristö, kauniit maisemat ja viheralueet tarjoavat mahdollisuuksia ulkoiluun ja rentoutumiseen.
Verkkosaarta rakennetaan kestävän kehityksen periaatteiden mukaisesti, mikä näkyy energiatehokkuudessa ja hyvissä julkisissa liikenneyhteyksissä. Alue kehittyy jatkuvasti, mikä takaa sen vetovoimaisuuden myös tulevaisuudessa. Verkkosaari tarjoaa urbaania ja merellistä asumista hyvien palveluiden äärellä ja on houkutteleva valinta niin yksin asuville, pariskunnille kuin perheillekin.
Verkkoneula 5:n asunnot
Asunnot sijaitsevat A-, B- ja C-rapuissa ja niitä on yhteensä 67, yksiöistä neljän huoneen perheasuntoihin. Huoneistojen pinta-alat vaihtelevat 32,5-86,5 m2.
Asuntoon on enimmäistulorajat
Esimerkkejä enimmäistulorajoista:
| Henkilöä taloudessa | Tuloraja |
|---|---|
| 1 aikuinen | 3 540 € |
| 2 aikuista | 6 020 € |
| 1 aikuinen ja 1 lapsi | 4 190 € |
| 2 aikuista ja 1 lapsi | 6 670 € |
| 2 aikuista ja 2 lasta | 7 270 € |
| 2 aikuista ja 3 lasta | 7 870 € |
Varallisuusrajat Helsinki
Kun haet valtion tuella rakennettuun taloon, on varallisuutesi sovittava valtion asettamiin rajoihin. Tarkista oheisesta varallisuusrajataulukosta, voitko hakea asuntoa M2-Kodeilta. Varallisuudella tarkoitetaan muun muassa asunto-osakkeita, kiinteistöjä, rahastoja ja arvopapereita.
Asunnot
-
Kaikki
33 - 87 m² 67 asuntoa, 0 vapaata
777 - 1521 €/kk -
1H
33 - 44 m² 22 asuntoa, 0 vapaata
Vuokra 777 - 1105 €/kk -
2H
44 - 61 m² 22 asuntoa, 0 vapaata
Vuokra 936 - 1198 €/kk -
3H
69 - 73 m² 14 asuntoa, 0 vapaata
Vuokra 1271 - 1368 €/kk -
4H
85 - 87 m² 9 asuntoa, 0 vapaata
Vuokra 1474 - 1521 €/kk
